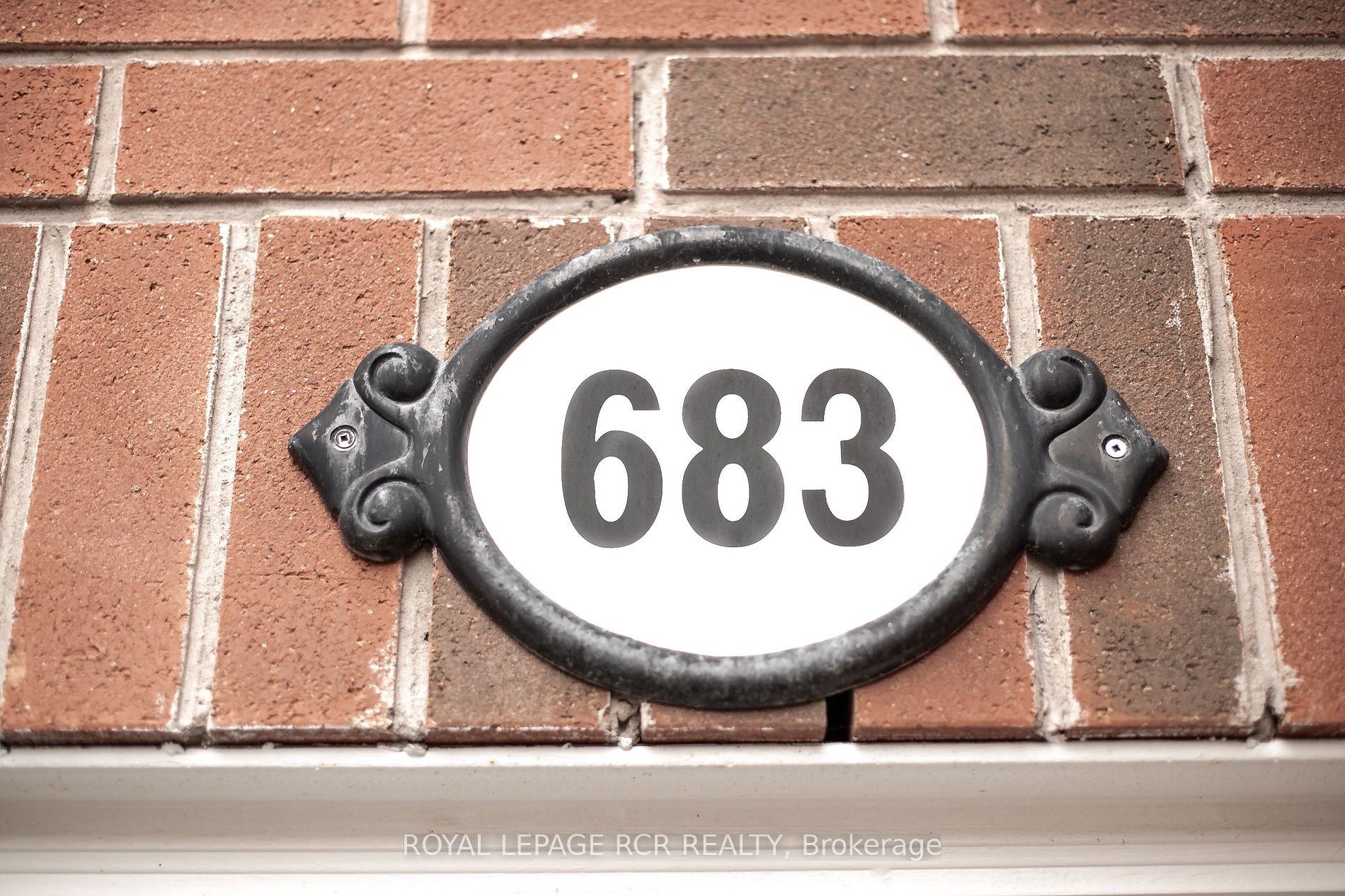- Tax: $4,197.8 (2023)
- Maintenance:$475
- Community:Stonehaven-Wyndham
- City:Newmarket
- Type:Condominium
- Style:Semi-Det Condo (Bungaloft)
- Beds:2
- Bath:3
- Size:1800-1999 Sq Ft
- Basement:Unfinished
- Garage:Attached
- Age:16-30 Years Old
Features:
- ExteriorBrick
- HeatingForced Air, Gas
- Lot FeaturesArts Centre, Hospital, Public Transit, Rec Centre, School
- Extra FeaturesCommon Elements Included
Listing Contracted With: ROYAL LEPAGE RCR REALTY
Description
Welcome to this delightful semi-detached bungalow nestled in a highly sought-after area offering the perfect blend of convenience and comfort. Situated close to amenities, picturesque trails, Magna Recreation Centre, New Roads Performing Arts Centre, Fairly Lake, public transit routes, and easy access to highways 404 and 400. This home features a great floor plan with an inviting vaulted family room that seamlessly flows into the well-appointed kitchen. You'll appreciate the convenience of the main floor laundry facilities. Move upstairs to a cozy loft sitting area, second bedroom with a well-appointed 4-piece bathroom. The unfinished basement presents endless possibilities offering ample space for customization into a family room, games room, or additional storage area. This property has been meticulously maintained and shows pride of ownership throughout, ensuring a move-in ready experience.
Want to learn more about 683 Skye Crt S (Mulock and Bayview)?

Rooms
Real Estate Websites by Web4Realty
https://web4realty.com/


