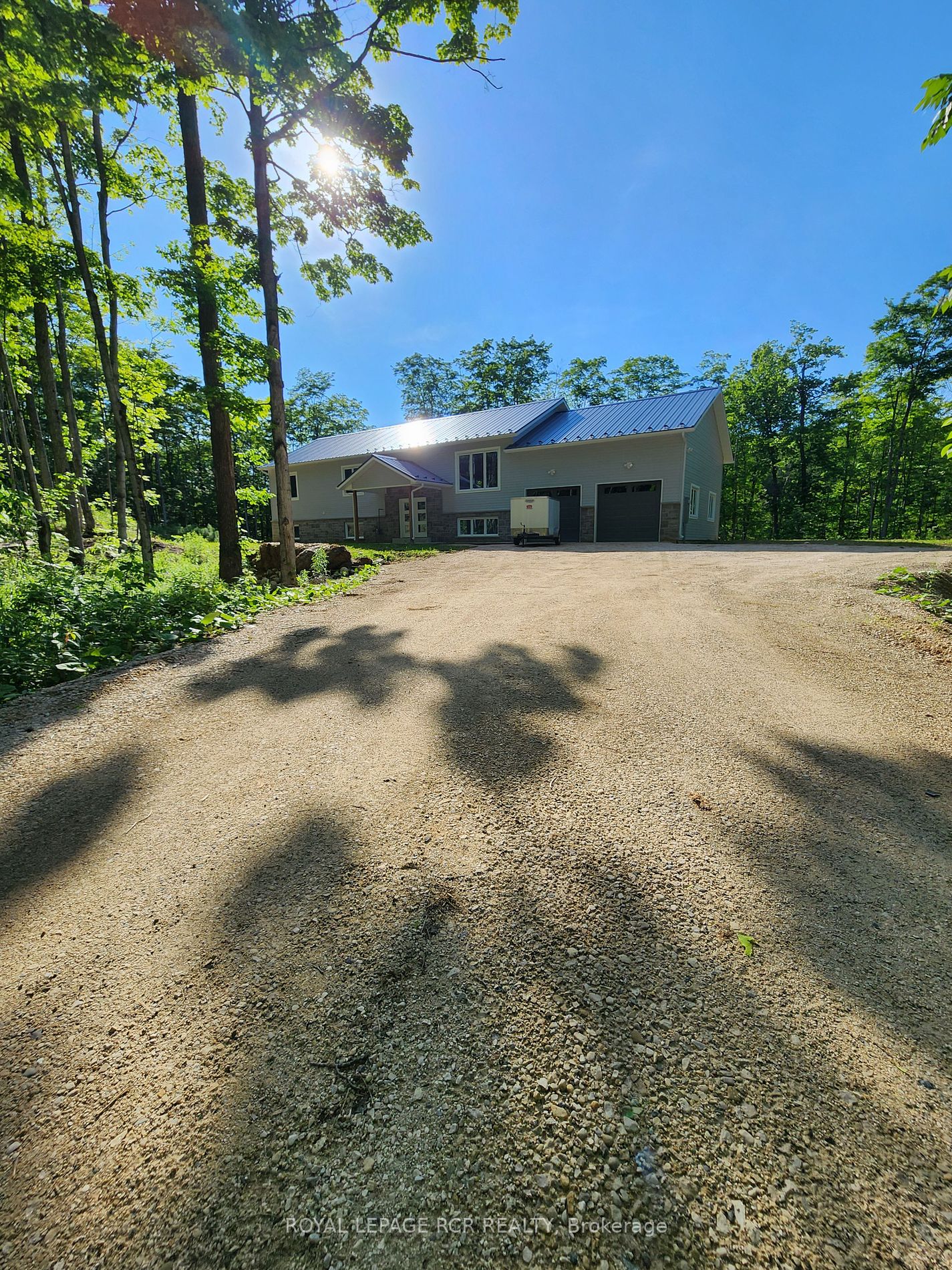
503455 Grey Road 12 (Grey Rd 12 / Baseline Rd)
Price: $1,299,999
Status: For Sale
MLS®#: X8447918
- Community:Rural West Grey
- City:West Grey
- Type:Residential
- Style:Rural Resid (Bungalow-Raised)
- Beds:6
- Bath:5
- Size:3500-5000 Sq Ft
- Basement:Fin W/O (Sep Entrance)
- Garage:Attached (2 Spaces)
- Age:0-5 Years Old
Features:
- ExteriorAlum Siding, Stone
- HeatingForced Air, Gas
- Sewer/Water SystemsSeptic, Well
- Lot FeaturesGolf, Hospital, Place Of Worship, School Bus Route
Listing Contracted With: ROYAL LEPAGE RCR REALTY
Description
Custom raised bungalow. 4,400 sqft of usable space and 3,600 sqft of living space. 6 bedrooms, 4.5 bathroom. Featuring custom cabinetry with quartz counter tops and under mount sinks throughout all bathrooms, kitchen ans laundry rooms. Upgraded 9ft ceilings on both levels and pot lights inside and out. Upgraded windows and open concept layout. Primary bedroom on main level has walkout closet and 5pc ensuite and two extra bedrooms with 4pc jack and jill bathroom. Also on main separate laundry and access to the garage and a large deck on back. Lower level has separate walk out entrance, 2nd primary bedroom with 4pc ensuite and two more bedrooms sharing another jack and jill bath. Also on lower level a wet bar and open concept rec room. Separate laundry room aswell. Large open side and back yard and 14ft ceiling in a 25x30 double car garage. A must see!
Highlights
Located just 10 minutes north east of Durham, 9 minutes west of Markdale and the new hospital, 30 minutes south of Owen Sound. Must see.
Want to learn more about 503455 Grey Road 12 (Grey Rd 12 / Baseline Rd)?

Rooms
Real Estate Websites by Web4Realty
https://web4realty.com/

