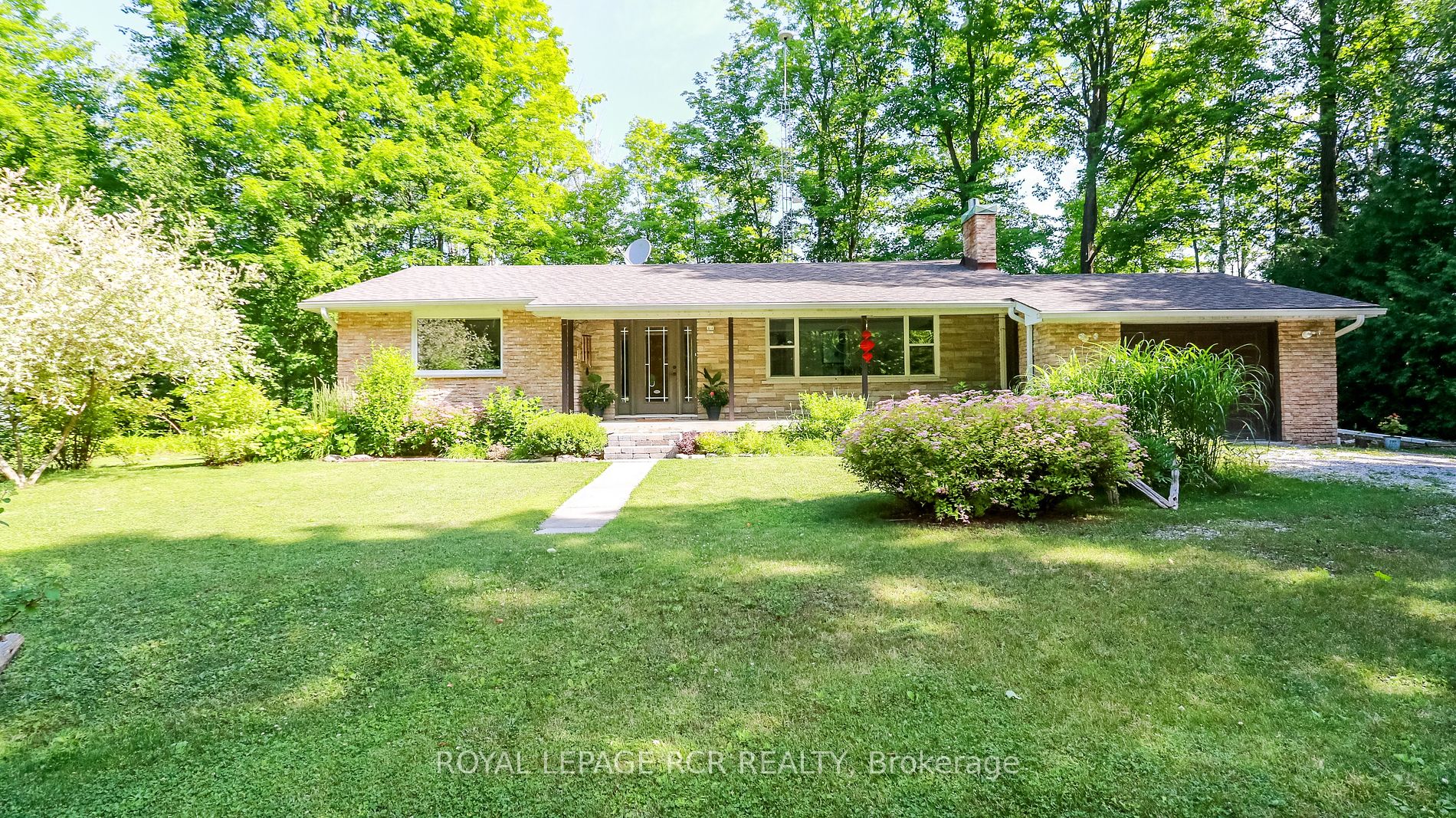
2994 Concession 5 Rd (Concession Rd 5 and Simcoe County Rd 1)
Price: $1,099,000
Status: Sale Pending
MLS®#: N8479296
- Tax: $2,451.83 (2023)
- Community:Rural Adjala-Tosorontio
- City:Adjala-Tosorontio
- Type:Residential
- Style:Detached (Bungalow)
- Beds:2
- Bath:1
- Size:1100-1500 Sq Ft
- Basement:Full (Part Fin)
- Garage:Attached (1 Space)
- Age:31-50 Years Old
Features:
- InteriorFireplace
- ExteriorBrick
- HeatingForced Air, Propane
- Sewer/Water SystemsSeptic, Well
- Lot FeaturesGrnbelt/Conserv, Wooded/Treed
Listing Contracted With: ROYAL LEPAGE RCR REALTY
Description
Private brick bungalow on 12 acres with old growth forest, trails, serenity and wildlife. Wonderful mix of privacy surrounded by a welcoming community. Very well kept bungalow with pegged oak flooring, beautiful propane fireplace with stone surround, great kitchen with centre island, lots of counter space and walk-out to large patio surrounded by trees and convenient propane BBQ hook-up. Two good-sized bedrooms on the main floor with nature views from every window. Lower level rec room with cork flooring, electric stove for cozy evenings and bar area for entertaining.
Highlights
Main flr windows (2011), shingles (2011), basement windows (2016), propane furnace (2017), attic insulation updated (2018), a/c (2021) new patio (2022), eavestroughs and leaf guards (2019). Nothing to do but move in and enjoy the serenity.
Want to learn more about 2994 Concession 5 Rd (Concession Rd 5 and Simcoe County Rd 1)?

Rooms
Real Estate Websites by Web4Realty
https://web4realty.com/

