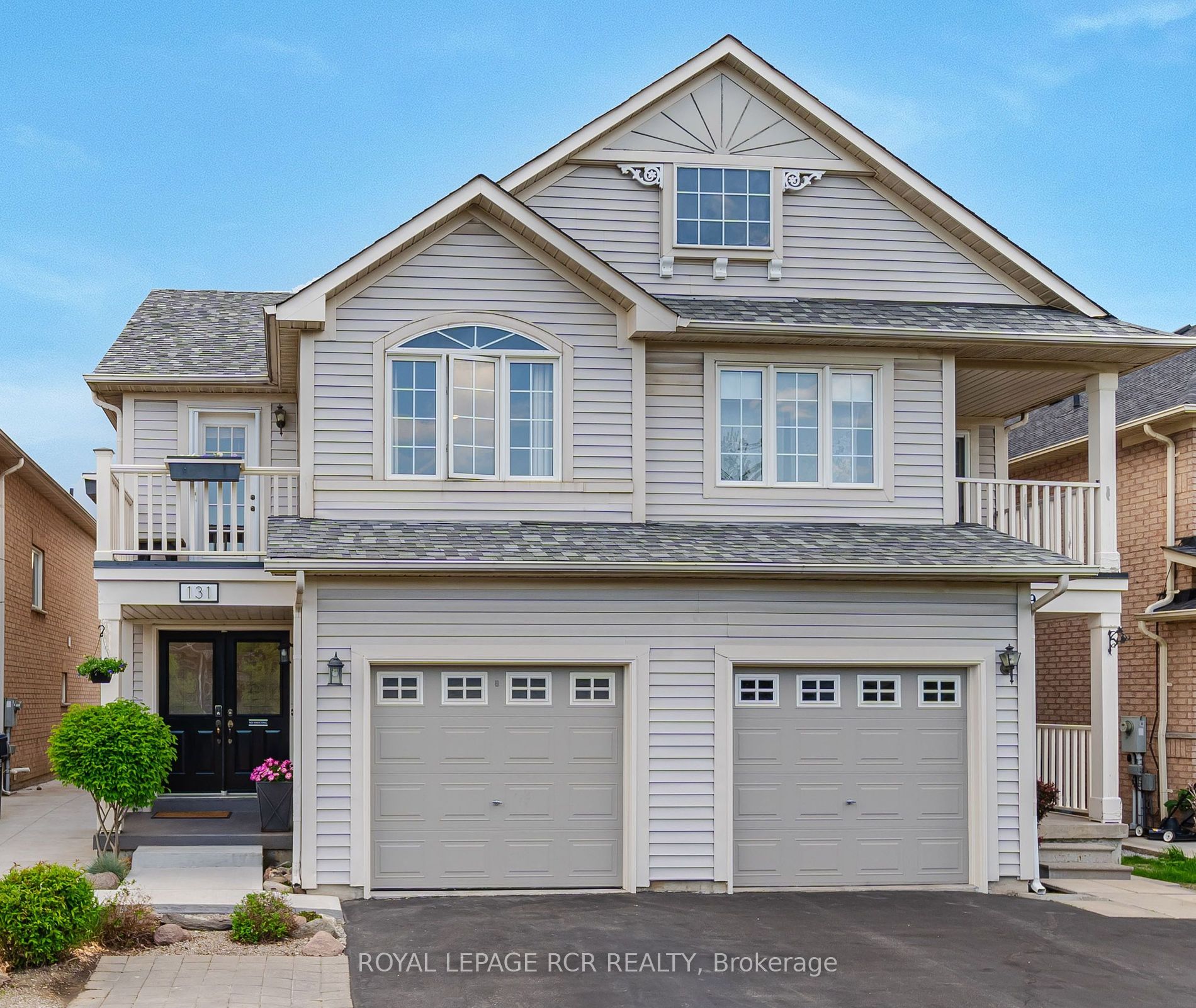
131 Tiller Tr (Williams Pkwy @ McLaughlin)
Price: $970,000
Status: For Sale
MLS®#: W8347232
- Tax: $4,818 (2023)
- Community:Fletcher's Creek Village
- City:Brampton
- Type:Residential
- Style:Semi-Detached (2-Storey)
- Beds:3
- Bath:3
- Size:1500-2000 Sq Ft
- Basement:Finished
- Garage:Built-In (1 Space)
- Age:16-30 Years Old
Features:
- InteriorFireplace
- ExteriorVinyl Siding
- HeatingForced Air, Gas
- Sewer/Water SystemsPublic, Sewers, Municipal
- Lot FeaturesPark, Place Of Worship, Public Transit, School
Listing Contracted With: ROYAL LEPAGE RCR REALTY
Description
Spectacular semi-detached home in one of the most desirable areas of Brampton! With one of the bigger floor plans in the area, and amazing curb appeal, you do not want to miss seeing this home! Step inside and be greeted by impeccable craftsmanship and attention to detail in every corner of this home. The custom cabinetry throughout adds a touch of elegance and functionality, providing ample storage space for all your needs. With 3 spacious bedrooms, there's plenty of room for the whole family. And for those seeking a little extra luxury, one of the bedrooms has a private balcony, perfect for enjoying your morning coffee. The finished basement adds more space for everyone to spread out, and with a rough in for a bathroom there's potential to add even more value to this already incredible property! With a garden shed, fenced in yard and first-time-on-the-market status you do not want to miss this opportunity!
Highlights
Walking distance to schools, places of worship, amenities, the list goes on! This location has it all. Custom built shelves throughout home. Many rooms have been freshly painted. Bonus - rough in for bathroom in the basement!
Want to learn more about 131 Tiller Tr (Williams Pkwy @ McLaughlin)?

Real Estate Websites by Web4Realty
https://web4realty.com/

